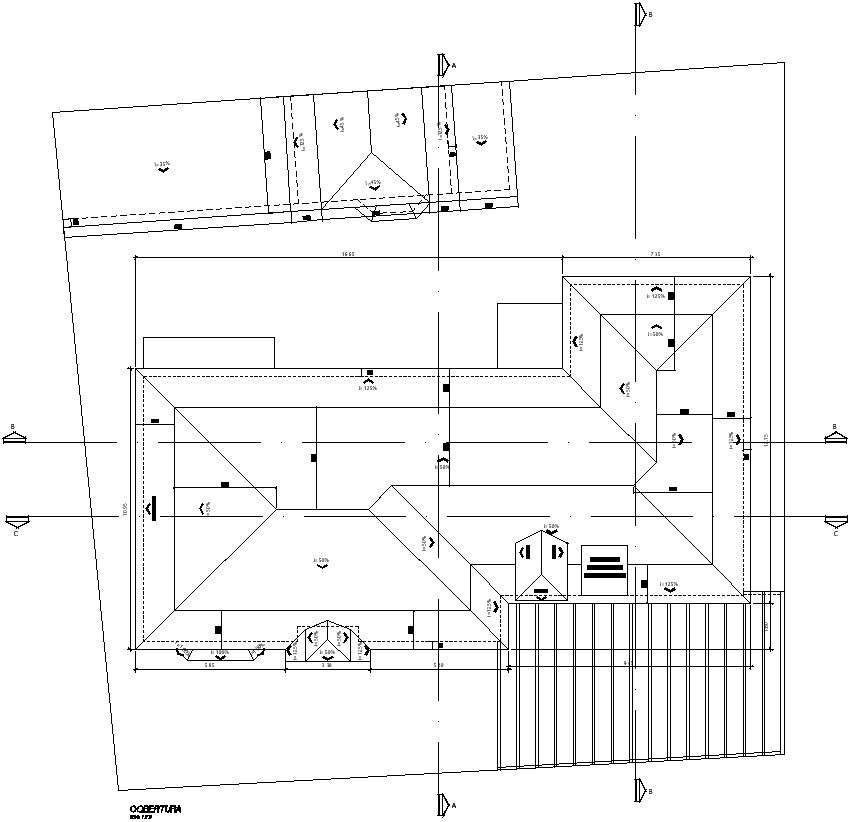
This architectural drawing is House plan with roof detailing. A roof is the top covering of a building, including all materials and constructions necessary to support it on the walls of the building or on uprights, providing protection against rain, snow, sunlight, extremes of temperature, and wind. For more details and information download the drawing file.